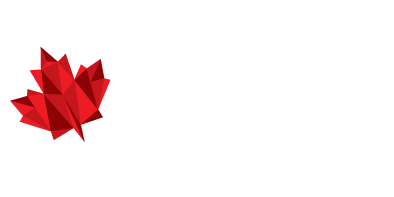Our Services
- Delivery in 48 hours
- Virtual Tours
- As-Built Floor Plans
- Elevation Plans
- Site Plans
- Cross-Sections
- Square Footage Analysis
- Revit 3D Model
Compare Packages
Choose Your Plan
Compare Package Feature
As-built measuring of the property.
360 Panoramic photographs of the interiors with realistic walk-through.
iGuide PDF report with floor plans and measuring data.
.PDF & .DWF File Included.
Construction Style Floor Plans.
Construction Style Elevations.
Revit 3D Model .RVT File Included
Basic
Package
Starting At
$299
$299
- As-built measuring of the property.
- 360 Panoramic photographs of the interiors with realistic walk-through.
- iGuide PDF report with floor plans and measuring data.
- .PDF & .DWF File Included.
- Construction Style Floor Plans.
- Construction Style Elevations.
- Revit 3D Model .RVT File Included
Standard
Package
Starting At
$499
$499
- As-built measuring of the property.
- 360 Panoramic photographs of the interiors with realistic walk-through.
- iGuide PDF report with floor plans and measuring data.
- .PDF & .DWF File Included.
- Construction Style Floor Plans.
- Construction Style Elevations.
- Revit 3D Model .RVT File Included
Premium
Package
Starting At
$699
$699
- As-built measuring of the property.
- 360 Panoramic photographs of the interiors with realistic walk-through.
- iGuide PDF report with floor plans and measuring data.
- .PDF & .DWF File Included.
- Construction Style Floor Plans.
- Construction Style Elevations.
- Revit 3D Model .RVT File Included
Gold Revit
Package
Starting At
$999
$999
- As-built measuring of the property.
- 360 Panoramic photographs of the interiors with realistic walk-through.
- iGuide PDF report with floor plans and measuring data.
- .PDF & .DWF File Included.
- Construction Style Floor Plans.
- Construction Style Elevations.
- Revit 3D Model .RVT File Included



