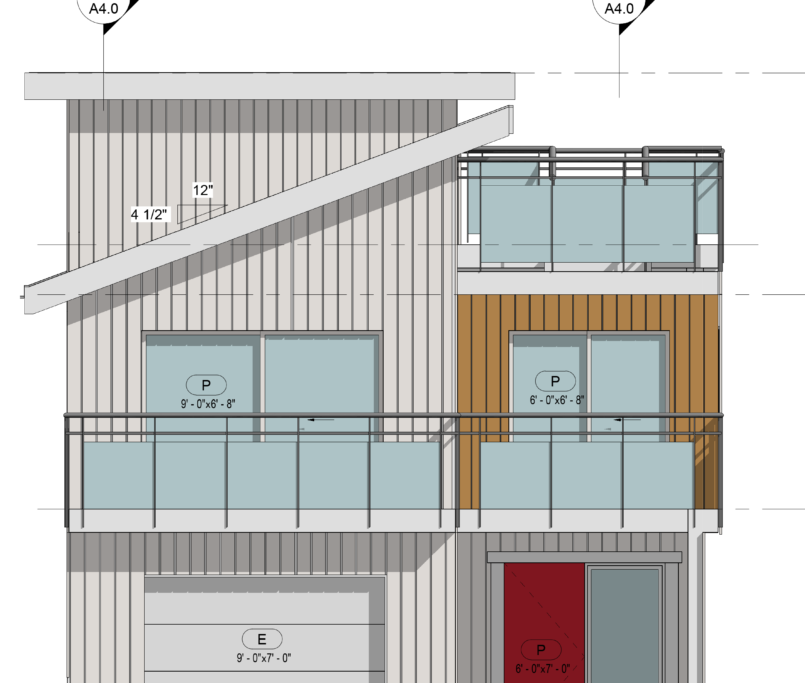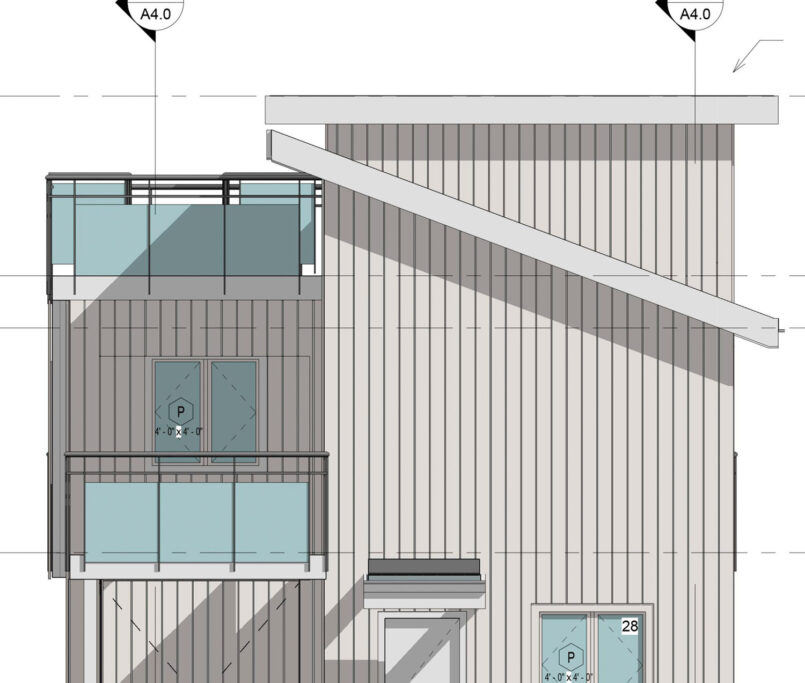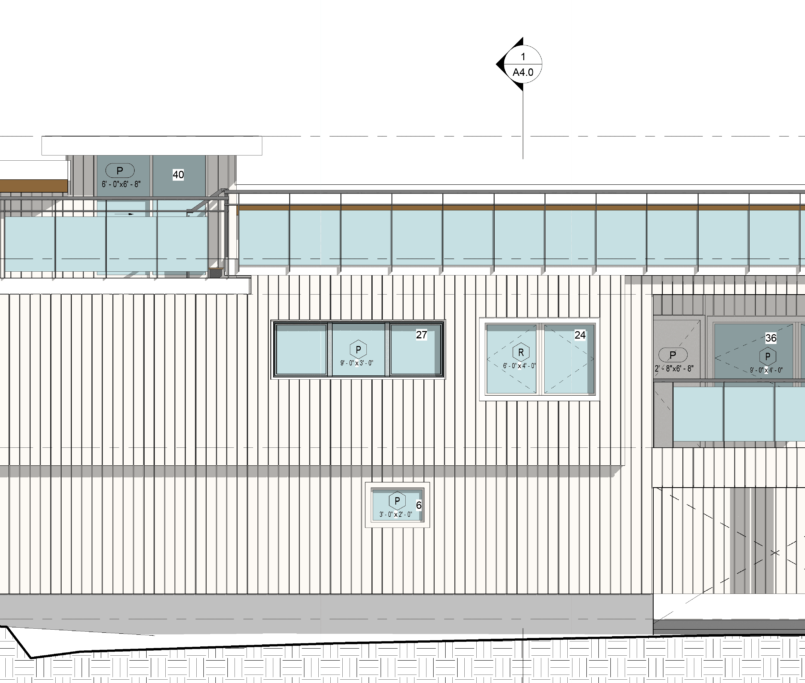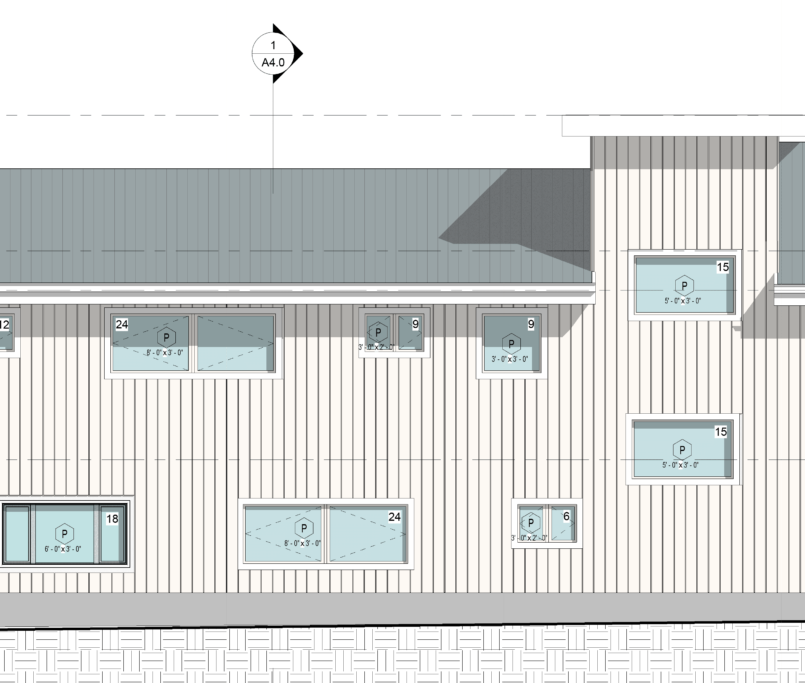(604) 335-2009
#1010 – 460 WESTVIEW ST.
COQUITLAM, BC V3k 6c9
by appointment only
Mon – Fri: 08:30 AM – 5:00 PM
Sat – Sun: Closed
Closed on Statutory Holidays
Contact Us for Your As-Built Measuring Needs
Our meticulous as-built measuring process enables us to provide comprehensive documentation, including detailed floor plans and room dimensions. By leveraging the power of iGUIDE and our expertise, we deliver precise and reliable results. With As-Built Blueprint, you have the information you need to make informed decisions with absolute confidence.
Contact us today to discuss your specific requirements and let As-Built Blueprint assist you in achieving your project goals with unparalleled accuracy.





