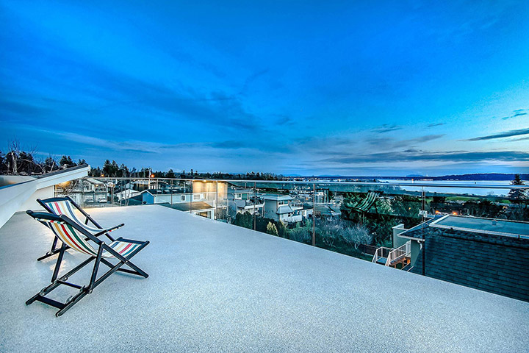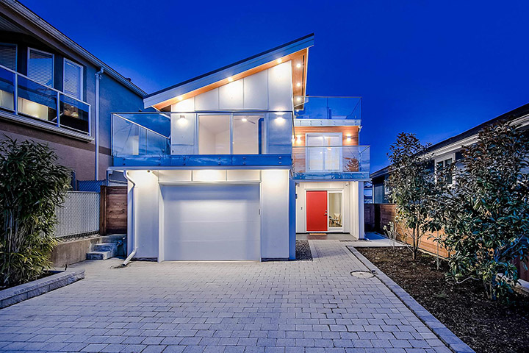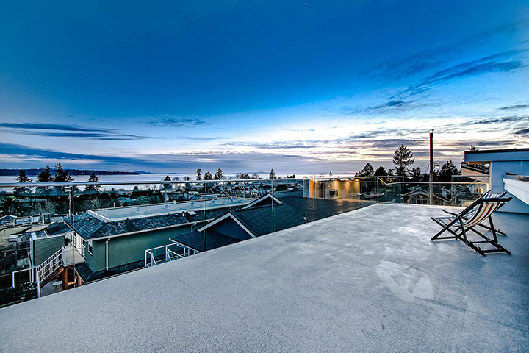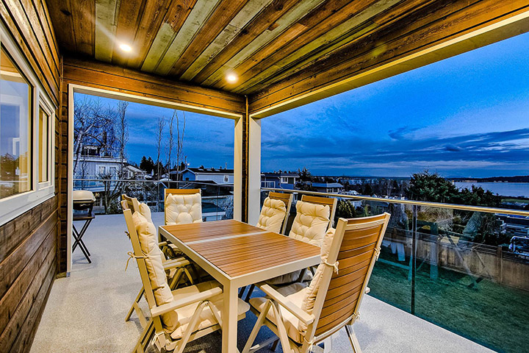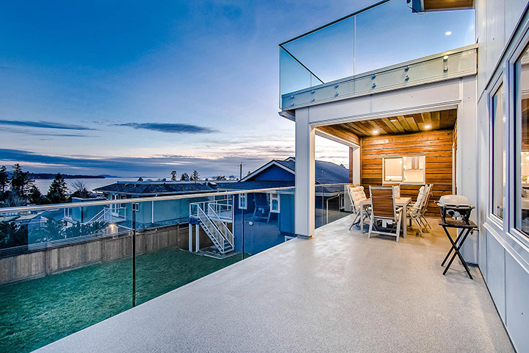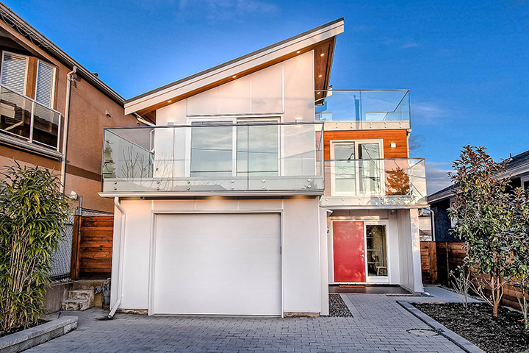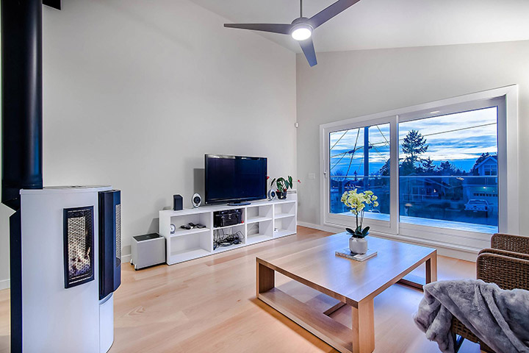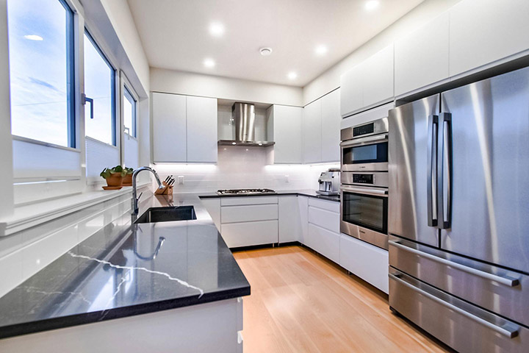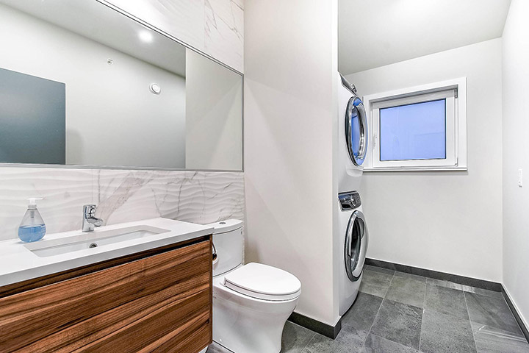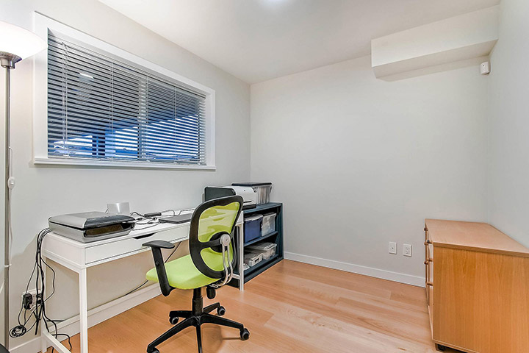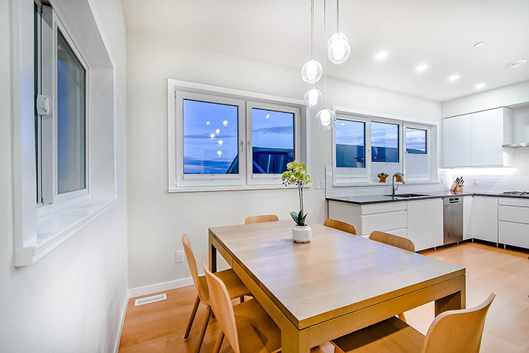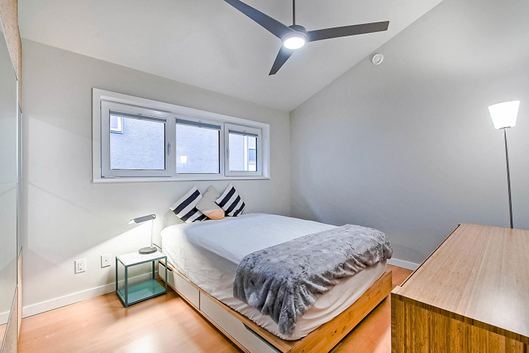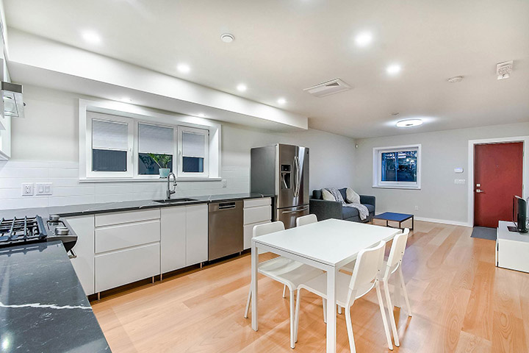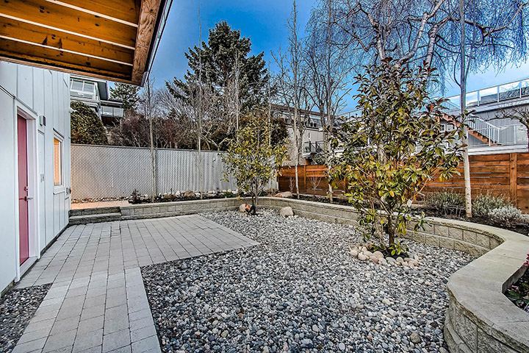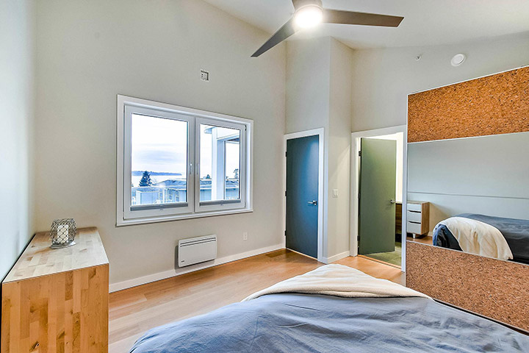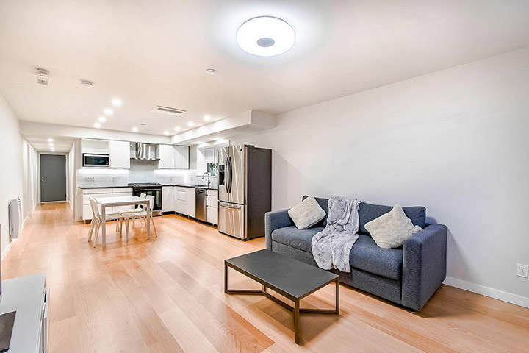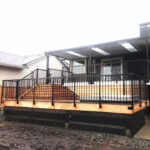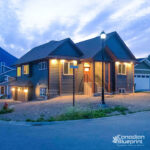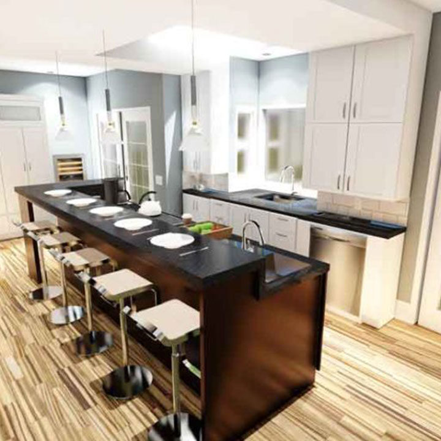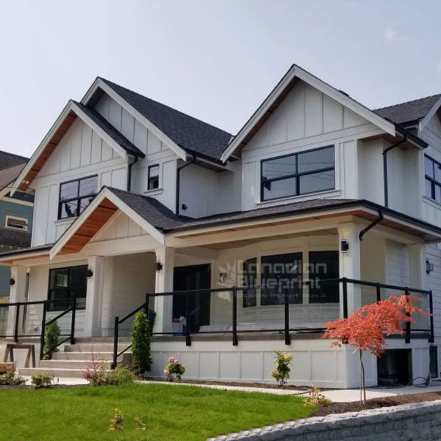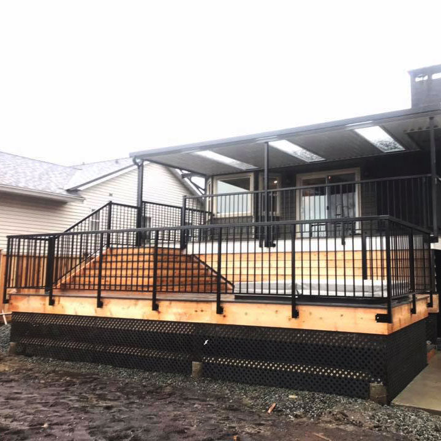Home Renovation Design In White Rock
- Home
- portfolio
- Home Renovation Design
- Home Renovation Design In White Rock
This project has been one of our most thorough ones since the client bought a property in White Rock that was old but had a lot of potential and he was looking for a total renovation. He wanted to renew the interiors and exteriors of his new home, in order to achieve comfort and enhance the aspect of his home within a contemporary style.
We provided our on-site measuring services as we needed to confirm some measurements from the original plans. After this, we started the consultation process with the client to decide the best direction for the project in terms of style and layout design.
In order to achieve an attractive façade, we replaced the old wood siding with stucco panels and cedarwood planks that illuminate the front of the property.
The interiors were reorganized to include a two-bedroom secondary suite with laundry and an open concept kitchen, accessible through a foyer on the main floor.
The main dwelling is located on the top floor. Its bedrooms and master bedroom have new openings which let in more natural light. The kitchen and living room are designed as open-concept spaces to maximize the sense of spaciousness. This project required to build up the walls to add thickness in order to accommodate new insulation material. The windows and doors were also replaced with energy-efficient ones to achieve up to code insulation enhancing the performance of the house and reduce the energy bills.
We replaced the roof to increase the ceiling height in the top floor. Half of the roofs are sloped with cedar soffits and pot lights; the rest are roof decks which enable to create more usable space to enjoy spare time with family and friends while taking advantage of the landscape and coastline views.
The driveway to access the 2-car garage was replaced with paver stones which complement the landscaped entrance to the property. We worked closely with the client to complete the house he dreamed; the construction is almost complete as you can see in the gallery below.
- Façade Renovation.
- Roof Replacement.
- Walls & Roof Reinsulation.
- Interior Layout Renovation.
- Secondary Suite Creation.
- White Rock
- RS3
- 4,116
- 2,454
- Edward Vega
Plans Required For This Project
- Site plan.
- Project calculations
- Sewer connection plan
- Landscaping plan
- Tree protection plan
- Permeable and impermeable surfaces plan
- Main Floor Plans
- Secondary suite plan
- Kitchen layout
- Foundation plan
- Top Floor Plans
- Bedroom plans
- Deck plans
- Roof Plan
- Rooftop plan
- Roof deck plan
- Elevations
- Façade presentation
- Finish details
- Exposed building face calculation
- Exposed Opening calculation
- 6 Proposed sections
- Construction details
- Room height presentation
- Insulation location
- Rain screen Details

